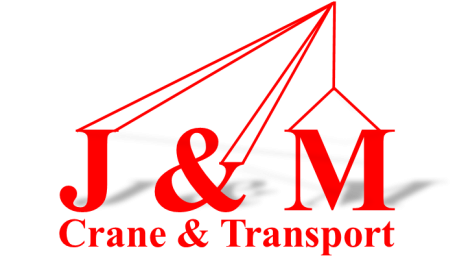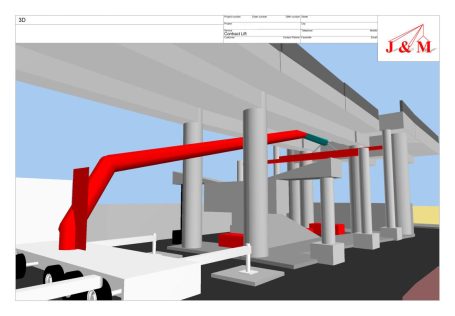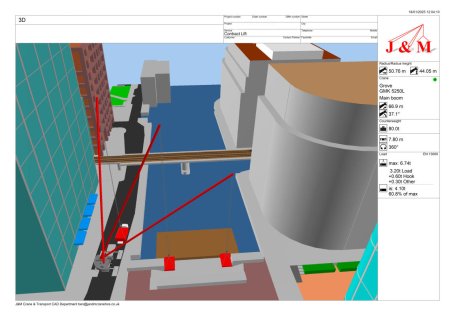We won't just tell you how, we'll show you.
Here at J&M as a part of our in depth planning process, we have a dedicated CAD Team who assist our Appointed Persons to ensure your project is planned accurately, and no detail is missed.
Detail is key here at J&M, when it comes to precision lifting, planning is the key for every job. We have a dedicated CAD Department who use up to date and globally recognized software such as AUTOCAD as well as Specialist Crane Software to bring every job to life.
With the use of the software we are able to demonstrate to you what needs to be done to meet your Lifting
Requirement. It also allows us to mitigate any risk and get every detail right before the lift happens.
Our Lifting Plans are designed with the exact model crane as well as the mat size and outrigger loadings.
The software is based off of manufacturers duty charts and comes with key technical data so you can have
confidence and peace of mind when you lift with us.
Our Lift Plans are recognized by all major sites and Main Contractors.
Interested by the lift plans we provide?
Heading

We need your consent to load the translations
We use a third-party service to translate the website content that may collect data about your activity. Please review the details in the privacy policy and accept the service to view the translations.







